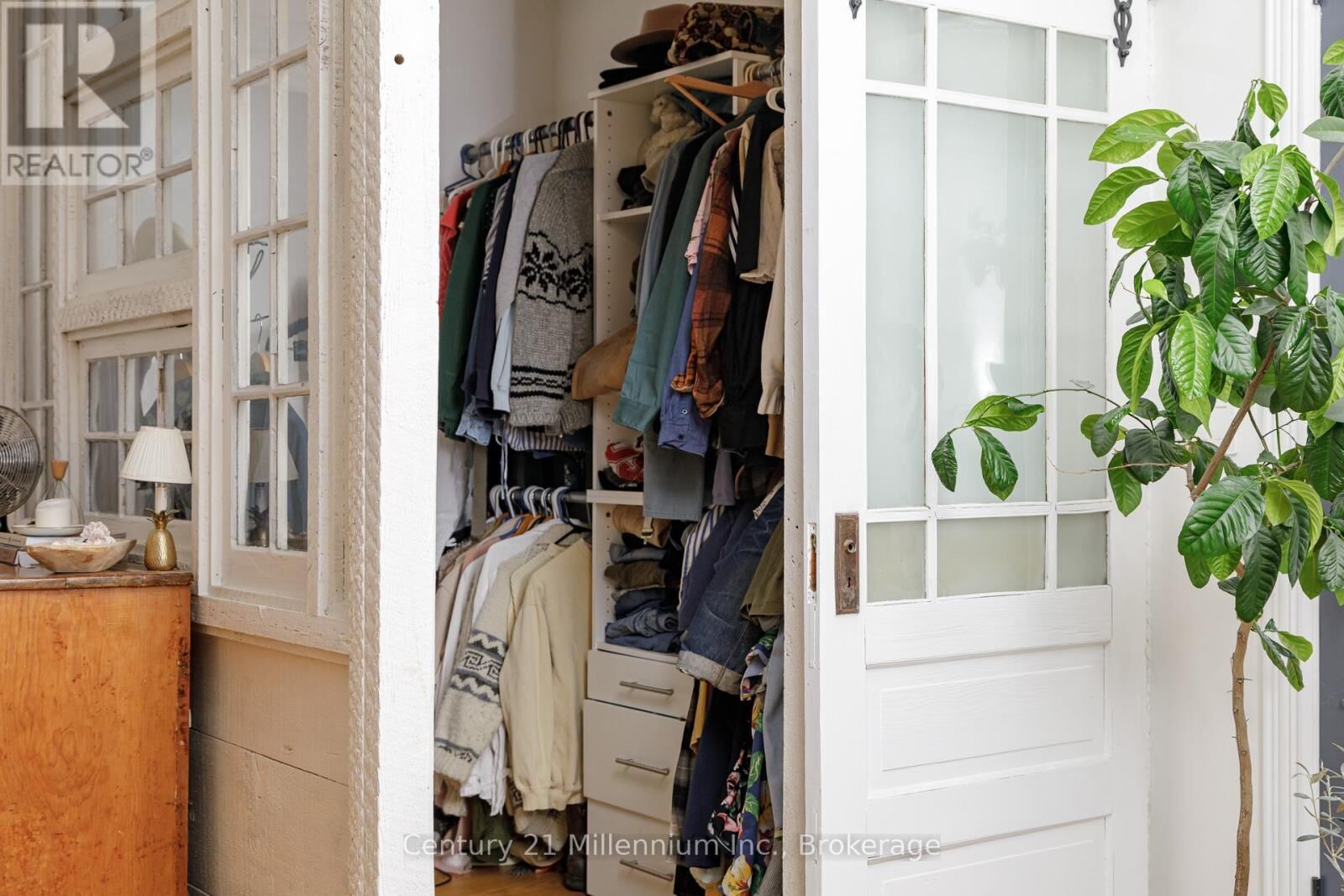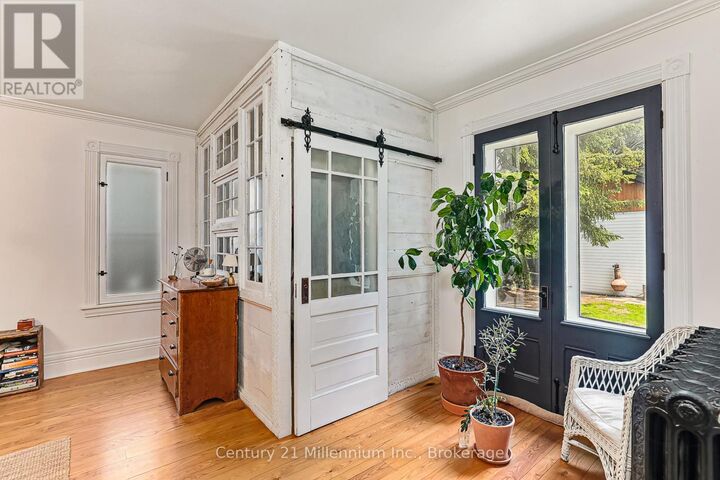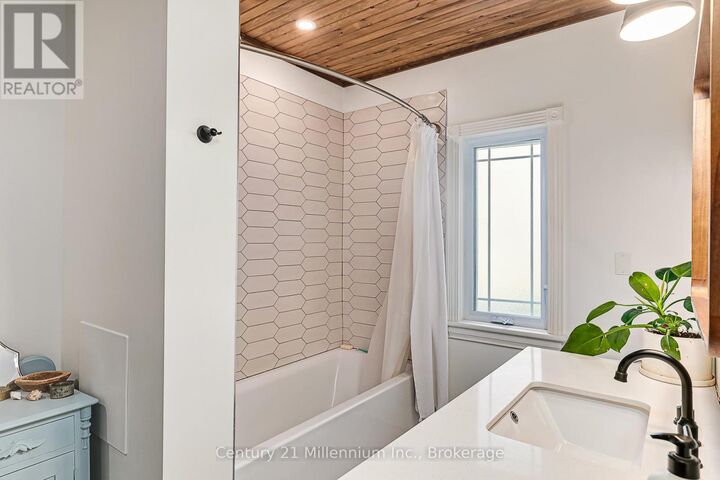


285 Maple Street Collingwood, ON L9Y 2R3
S12204621
Multifamily
Simcoe County
Listed By
CREA - C21 Brokers
Dernière vérification Sep 19 2025 à 7:35 AM EDT
- Salles de bains: 3
- Salle de bain partielles: 1
- Water Heater
- Dishwasher
- Refrigerator
- Stove
- Washer
- Dryer
- Oven - Built-In
- Oven
- Range
- Cooktop
- Sump Pump
- In-Law Suite
- Cheminée: Total: 2
- Foundation: Stone
- Radiant Heat
- Natural Gas
- Wall Unit
- N/a
- Unfinished
- Wood
- Concrete
- Sewer: Sanitary Sewer
- Total: 5
- Detached Garage
- Garage
- 2




Description